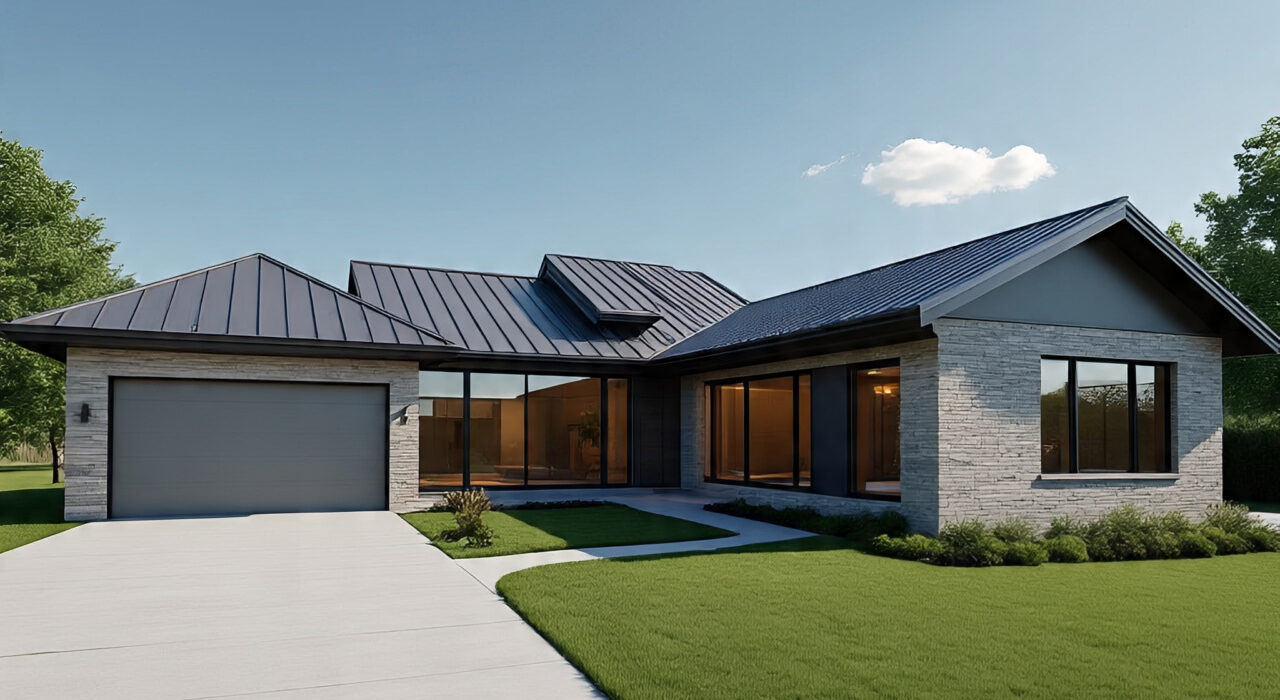Building a home is exciting but expensive. From materials to labor, costs can add up fast. One way to save money is by using 3D exterior rendering during the planning stage. This technology creates realistic images of your home’s exterior before construction starts, helping you avoid costly mistakes. This guide explains how 3D Exterior House Rendering Services can cut costs, improve planning, and ensure your dream home stays within budget. We’ll break it down into simple steps for homeowners, builders, and architects.
What Is 3D Exterior Rendering?
3D exterior rendering turns your home design ideas into detailed, lifelike images. Unlike 2D blueprints, these renderings show exactly how your house will look, including colors, textures, and lighting. They’re created using software like Lumion or V-Ray, allowing you to see your home from every angle. This helps you make smart choices early, saving money on changes later.
For example, you can test different siding materials or roof styles without buying anything. This prevents wasting money on designs that don’t work in real life.
How 3D Rendering Saves Money
Here’s how 3D exterior rendering keeps your home construction budget in check:
- Fewer Design Changes: Changing plans during construction is pricey. Renderings let you spot issues, like a clashing color scheme, before building starts. This avoids rework costs, which can range from $5,000 to $20,000 for major changes.
- Accurate Material Choices: Test materials like brick or wood virtually to see what fits your budget and style. This prevents ordering expensive materials that don’t look right.
- Better Contractor Communication: Renderings give contractors a clear picture of your vision, reducing errors. Misunderstandings can lead to fixes costing thousands.
- Faster Approvals: Local councils or HOAs often require detailed plans. 3D renderings speed up approvals by showing exactly what the house will look like, avoiding delays that add labor costs.
- Marketing for Pre-Sales: For builders, renderings help sell homes before construction, securing funds early and reducing financial risks.
For example, a homeowner using 3D rendering saved $10,000 by catching a poorly placed window before construction, avoiding structural changes.
Key Areas Where 3D Rendering Cuts Costs
- Planning and Design
3D renderings let you experiment with designs virtually. Want to see how a blue roof looks versus a red one? You can test it without spending a dime. This flexibility ensures you lock in the perfect design early, avoiding mid-build changes that increase costs.
- Material and Labor Efficiency
Renderings show how materials like siding or roofing will look in different lighting. This helps you choose cost-effective options that still look great. Plus, clear visuals reduce contractor errors, saving on labor costs for fixes.
- Energy Efficiency Planning
3D renderings can include eco-friendly features like solar panels or green roofs. By visualizing their placement, you ensure they work efficiently, lowering utility bills long-term. For instance, optimizing window placement can cut energy costs by up to 20%.
- Curb Appeal for Resale
If you’re building to sell, renderings boost curb appeal in marketing materials. This attracts buyers faster, reducing holding costs like loan interest or taxes, which can add up to $1,000 per month.
3D Rendering for Commercial Projects
Beyond homes, 3D Commercial House Rendering Services save costs for multi-family or apartment projects. Renderings help developers visualize large-scale exteriors, streamline approvals, and attract investors. For example, a clear rendering of a townhouse complex can secure funding faster, cutting financing costs.
Choosing the Right Rendering Service
To maximize savings, pick a reliable 3D rendering service. Here’s what to look for:
- Quality: Choose a provider with photorealistic renderings to ensure accuracy.
- Experience: Look for companies with a portfolio of home exterior projects.
- Cost: Basic renderings cost $300-$1,000 per image, while animations may run $2,000-$5,000. Compare quotes to stay within budget.
- Turnaround Time: Fast delivery (1-2 weeks) prevents project delays.
- Software: Ensure they use trusted tools like Lumion, 3ds Max, or SketchUp for high-quality results.
Ask for samples and client reviews to confirm their expertise. A good service will offer revisions to perfect your design.
Steps to Use 3D Rendering Effectively
- Define Your Goals: Decide what you want, like testing materials or getting HOA approval.
- Hire a Professional: Work with a rendering service experienced in home exteriors.
- Provide Clear Details: Share your plans, including blueprints, preferred colors, and materials.
- Review and Revise: Check the first draft and request changes to ensure it matches your vision.
- Share with Stakeholders: Use the rendering to align contractors, architects, and local authorities.
Common Mistakes to Avoid
- Skipping Renderings to Save Time: The upfront cost is small compared to expensive construction fixes.
- Choosing Low-Quality Providers: Cheap renderings may lack detail, leading to misinformed decisions.
- Not Communicating Needs: Be clear about your budget and design goals to avoid useless renderings.
- Ignoring Lighting and Environment: Ensure renderings include realistic lighting and landscaping for accurate planning.
Why 3D Rendering Is Worth It
Investing in 3D exterior rendering can save you 5-10% of your construction budget by preventing errors and optimizing designs. For a $500,000 home, that’s up to $50,000 in savings. Plus, renderings make the process less stressful, letting you focus on enjoying your new home.
FAQs About 3D Exterior Rendering for Home Construction
Q: How much does 3D exterior rendering cost?
A: Basic renderings cost $300-$1,000 per image. Complex designs or animations may cost $2,000-$5,000.
Q: Can 3D rendering help with small renovations?
A: Yes, renderings are great for visualizing small changes like new siding, windows, or landscaping.
Q: How long does it take to get a 3D rendering?
A: Most providers deliver renderings in 1-2 weeks, depending on complexity and revisions.
Q: Do I need a finished blueprint for 3D rendering?
A: No, basic sketches or ideas are enough. The rendering service can work from rough plans.
Q: Can 3D renderings show eco-friendly features?
A: Yes, they can visualize solar panels, green roofs, or energy-efficient windows to plan cost-saving features.





